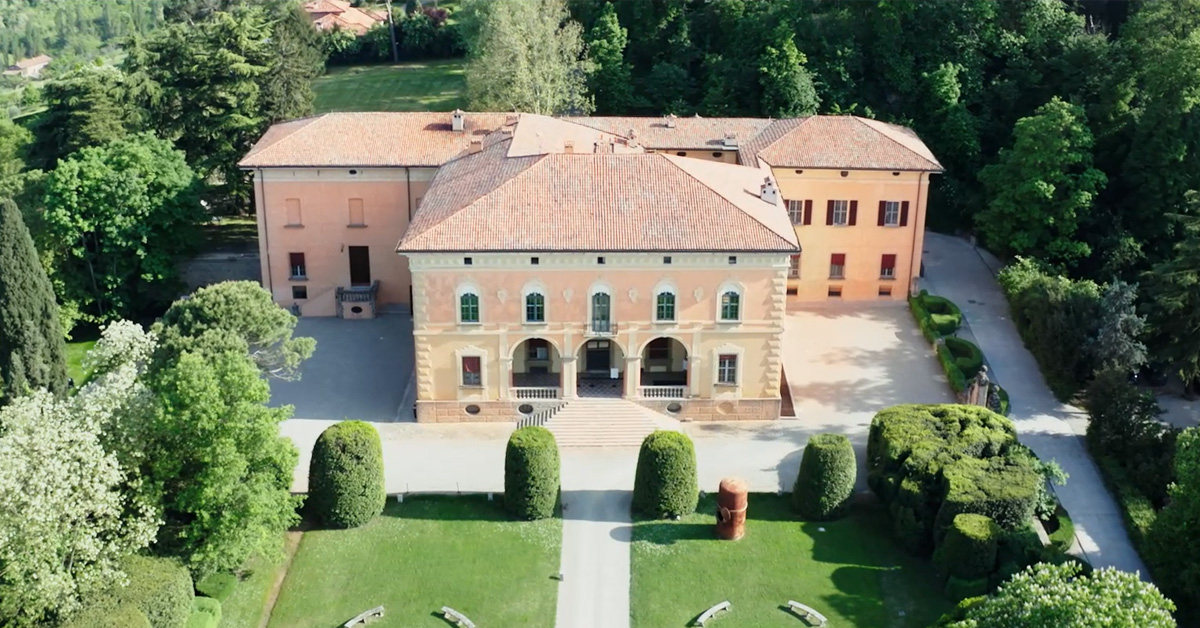
One growing Campus, three Locations to experience
11 June 2021Three locations, three places where BBS works to build the future, together with the University of Bologna, businesses and, of course, our Community. BBS is proud to welcome Alumni, students, staff, and guests back in presence.
The first in-person meeting of Bologna Business School’s staff was an opportunity to recall the value and importance of working with the future and for the future. The future of people, first and foremost, of research and education, without a doubt, but also of places and what they represent.
In the places where BBS lives, past and present meet and look to a future that knows how to seize new opportunities in every challenge. Past and present combine to create an energy that pulsates through the corridors and halls of the historic Villa Guastavillani. A building of great artistic value, a symbol not only of BBS but also of the city of Bologna and all those who have the opportunity to appreciate its beauty, the splendid Renaissance villa is the headquarters of the BBS Campus. Thanks to the careful restoration work carried out by the University of Bologna in the early 2000s, it still has magnificent frescoes inside the classrooms and an entire room in the style of the “Renaissance grottoes”. The exterior is also impressive, thanks to the gardens with their fountain and the large park surrounding the Villa. The pandemic has challenged us not only to accelerate a technological transformation already underway on the historic campus, which features classrooms and laboratories equipped with cutting-edge technological tools but also to get involved in the search for new spaces and new solutions.
The location of the BBS Temporary Campus at the Bologna Trade Fair Center was a real test of responsiveness to the changing demands of daily life at the School. Thanks to the hyper-technological spaces of the new Hall, we were able to run all the courses in person in complete safety and in compliance with the regulations established from time to time during the various phases of the pandemic. Indeed, the project stems from the conviction that physical presence and relationships between people are a central component of learning. This space includes 8 classrooms that can accommodate up to 370 students, as well as 11 breakout rooms and spaces for the staff and faculty, all within an area that can normally accommodate up to 6,000 people. Sharing and socializing within the classroom is enabled through a wide semicircular layout, and the heart of the Hall is conceived as a large arena reminiscent of an Italian town square, a traditional meeting place.
Directly opposite Villa Guastavillani the new Campus will be erected, extending the existing one to effectively meet the growing demand from companies and students. The new campus is the work of Mario Cucinella, an Italian architect internationally renowned for his focus on sustainability. And so past, present, and future not only meet but begin to merge together to create a project that always aims at innovation while continuing to enhance the unique history that characterizes it.
